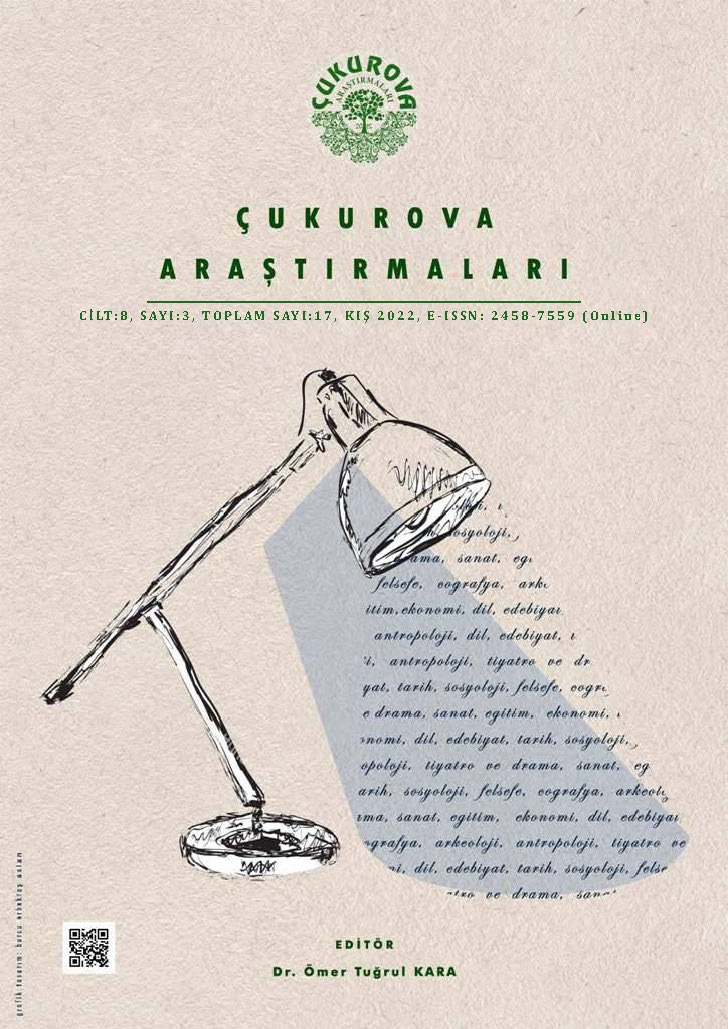Author :
Abstract
Bu çalışmamızda Üdürgücü Konağı, mimari özellikleri açısından incelenerek bilim dünyasına tanıtılmaya çalışılmıştır. Konak, inşâ kitabesine göre 1917 yılında yapılmıştır. Kaynaklara göre konak, ‘Üdürgücü Ailesi’ tarafından inşâ ettirilmiştir. Yakın zamanlara kadar harabe bir hâlde olan konak, Dulkadiroğlu Belediyesi tarafından satın alınarak 2017-2018 yılları arasında restore ettirilmiştir.
Yapmış olduğumuz araştırmalar sonucunda konağın, ilk yapılışından günümüze kadar dört dönem içerisinde çeşitli ilâve, tadilat ve onarımlar görerek geldiği anlaşılmaktadır. Birinci dönemde, yapının inşâ edildiği evre olup ilk yapının avlunun kuzey tarafına Türk Ev Mimarisi plân tiplerinden “dış sofalı “plân şemasında iki katlı olarak tasarlandığı anlaşılmaktadır. İkinci dönemde, avlunun doğu tarafındaki tek katlı toprak damlı yapının üzerine günümüzdeki iki katın eklendiği tespit edilmiştir. Üçüncü dönemde, doğu tarafta bulunan yapıya çıkan merdivenin sonradan ilâve edildiği görülmüştür. Dördüncü dönemde konak, restorasyona başlanmadan önceki hâliyle karşımıza çıkmaktadır.
Konak yenilenircesine restore edilmiş ve yapının inşâsında kullanılan taş ve ahşap malzemeler yenilenmiştir. Yapının zemin katının duvarları kâgir olup, ahşap hatıllı kaba yonu yığma taş tekniği ile yapılmıştır. Üst kattaki mekânların duvarları ahşap karkas sistemiyle inşâ edilerek, ahşap karkas üzerine bağdadi (çıta) tekniği uygulanmıştır. Örtü sisteminde ise ahşap malzeme kullanılmıştır. Konak, arsanın topografik yapısına göre inşâ edildiği için zemin kat çarpık bir plâna sahiptir. Avlu kuzey, güney ve doğu taraftan çeşitli mekânlarla kuşatılmıştır.
Keywords
Abstract
In this study, Üdürgücü Mansion was examined in terms of its architectural features and tried to be introduced to the world of science. The mansion was built in 1917, according to the construction inscription. According to sources, the mansion was built by the 'Üdürgücü Family'. The mansion, which was in ruins until recently, was purchased by the Dulkadiroğlu Municipality and restored between 2017-2018.
As a result of the research, the mansion has undergone various additions, renovations, and repairs in four periods from its first construction to the present day. In the first period, it is the phase when the building was built, and it is understood that the first building was designed on the north side of the courtyard as a two-storey in the planning scheme of "outer sofa", one of the plan types of Turkish House Architecture. In the second period, it was determined that two floors were added on top of the single-storey earthen roof construction on the east side of the courtyard. In the third period, it was seen that the staircase leading to the building on the east was added later. In the fourth period, the mansion appears as it was before the restoration was started.
The mansion, which was in ruins until recently, was last restored by the Dulkadiroğlu Municipality, and the mansion was restored as if it were renovated, and the stone and wood materials used in the construction of the building were renewed. The walls and floor of the building were made of masonry and were built using the rough-hewn masonry technique with wooden beams. The walls of the upper floor spaces were built with a wooden frame system, and the tie-dye lath technique was applied to the wooden frame. In the cover system, wooden material is used.
Keywords
- Akın, N. (1997). Ev. Eczacıbaşı sanat ansiklopedisi, 1, 497-499.
- Akın, N. (1997). Ev. Eczacıbaşı sanat ansiklopedisi, 1, 497-499.
- Bayraktar, M.S. (2018). Gümüşhacıköy Özdarendeliler Konağı. İstanbul: Kriter Yayınevi. Bozer, R. (1988). Kula evleri. Ankara: Kültür Bakanlığı Yayınları.
- Eldem, S.H. (1954). Türk evi plan tipleri. İstanbul: İstanbul Teknik Üniversitesi Mimarlık Fakültesi. Esmer, M.A. (1992). Avanos’un eski Türk evleri. Ankara: Kültür Bakanlığı Yayınları.
- Günay, R. (1981). Geleneksel Safranbolu evleri ve oluşumu. Ankara: Kültür Bakanlığı Yayınları. Kuban, D. (1994). Ev mimarisi. Dünden bugüne İstanbul ansiklopedisi, 3, 227-234.
- Kuban, D. (1995). Türk hayat’lı evi. İstanbul: Eren Yayıncılık.
- Kuban, D. (2017). Türk ahşap konut mimarisi 17. – 19. yüzyıllar, İstanbul: Türkiye İş Bankası.
- Özkarcı, M. (2020). Kahramanmaraş evi. Kahramanmaraş ansiklopedisi, 4, 348-351.Kahramanmaraş Dulkadiroğlu Belediyesi arşivi, rölöve ve restitüsyon dosyası.
