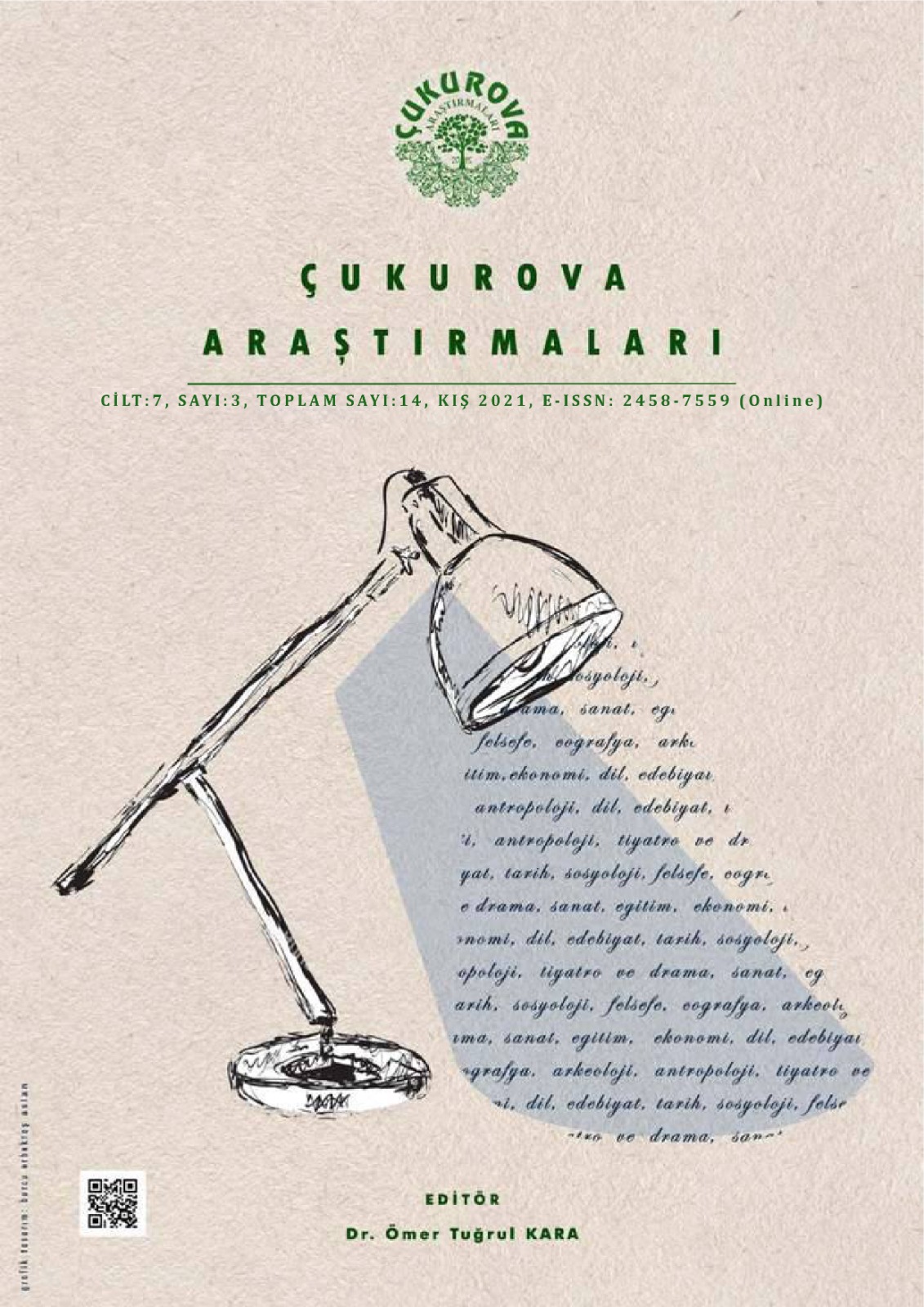Author :
Abstract
Kırsal yerleşimler, toplumun sosyokültürel yapısı ve doğayla bütünleşerek şekillenen yerlerdir. Yöre sakinlerinin geleneksel olarak devam ettirdiği yaşam şekli, geçim kaynakları, iklimsel faktörler, topografya ve yakın çevrede bulunan malzeme vb. etkenler yerleşimdeki yöresel olan yapıların biçimlenmesini sağlar. Bu çalışma geleneksel olarak nesiller boyu süregelmiş olan kültürün mekâna nasıl yansıtıldığını kırsal mimari miras üzerinden araştırmayı hedeflemektedir. Çalışmada ayrıca iç ve dış mekân organizasyonu, mekân adlandırmaları, kullanım amaçları, zaman içinde yapılan müdahaleler ve nüfusun azalması ya da farklılaşmasına paralel olarak gerçekleşen dönüşümler tartışılmıştır. Adana ilinin Ceyhan ilçesinde bulunan Mustafabeyli köyü, Balkan kültürünün yaşatılması ve bu kültüre ait özgün örnekleri barındırması nedenleriyle çalışma alanı olarak seçilmiştir. Çalışma kapsamında Mustafabeyli köyünün tarihsel oluşum ve gelişimi incelenerek yerleşim yeri değerlendirilmiş, yerleşimdeki 15 adet geleneksel konutun fotoğrafları çekilip rölöveleri alınarak yapıların mevcut durumu belgelenmiştir. Kültürel etkilerin köydeki parsel organizasyonuna, iç ve dış mekânlara nasıl yansıtıldığı yapılan yüz yüze görüşmelerle elde edilen bilgiler doğrultusunda araştırılmıştır. Yapılan çalışma sonucunda, yerleşimdeki yapıların çoğunlukla tek katlı ve dış sofalı plan şemalarında inşa edildiği görülmüştür. Yerleşimde yığma kargir yapım sistemi ile inşa edilen, su
basman koduna kadar taş olan evlerde kerpicin yoğunluklu yapı malzemesi olarak kullanıldığı ve kırsal mimarinin niteliksiz müdahalelerle tehdit altında olduğu tespit edilmiştir. Kültürün kırsal mimariye mekânsal organizasyonda olmasa da iç ve dış mekânlardaki detay çözümlerinde yansıdığı, geleneksel yaşamın halen sürdürüldüğü ve bu özgün niteliklerin korunması gerektiği anlaşılmıştır.
Keywords
Abstract
Rural settlements are the places shaped by integration of nature together with the socio-cultural structure of the society. Traditionally continued lifestyle of the residents, livelihoods, climatic factors, topography and the materials in the immediate environment, etc. provide the formation of the local vernacular structures in the settlements. This study aims to investigate how the culture, which has traditionally continued for generations, is reflected in the space through rural architectural heritage. In the study, indoor and outdoor organization, space naming, usage purposes, interventions made over time and transformations that occur in parallel with the decrease or differentiation of the population are discussed. Mustafabeyli village, located in the Ceyhan district of Adana, is chosen as the study area because of keeping Balkan culture alive and hosting original examples of this culture. Within the scope of the study, the historical formation and development of Mustafabeyli village were examined and the settlement area was evaluated, and the current status of the buildings was documented by surveying and taking photographs of 15 traditional houses in the settlement. How cultural effects are reflected on the parcel organization, indoor and outdoor spaces in the village have been researched in line with the information obtained through face-to-face interviews. As a result of the study, it is revealed that the buildings in the settlement were mostly built with one floor and outer sofa. It is determined that mud brick was used densely as building material in the houses built with the masonry construction system, having stone up to the flood code, and the rural architecture is under threat with unqualified interventions. It can be argued that Balkan culture is reflected in the detailed solutions in the interior and exterior spaces, although they are not in the spatial organization, the traditional life is still maintained and these original qualities should be preserved.
Keywords
- Aran, K. (2000). Barınaktan öte; Anadolu’da kır yapıları. İstanbul: Ofset Yapımevi.
- Aran, K. (2000). Barınaktan öte; Anadolu’da kır yapıları. İstanbul: Ofset Yapımevi.
- Eres, Z. (2009). Türkiye’de planlı kırsal yerleşmelerin tarihsel gelişimi ve erken Cumhuriyet dönemi planlı kırsal mimarisinin korunması sorunu (Doktora Tezi). İTÜ Fen Bilimleri Enstitüsü, İstanbul.
- Eres, Z., & Akin, N. (2010). Osmanlı İmparatorluğu döneminde kurulan planlı kırsal yerleşmeler. İTÜ Dergisi/a, 9(1), 79-90.
- Çolak, F. (2013). Bulgaristan Türklerinin Türkiye’ye göç hareketi (1950-1951). Tarih Okulu Dergisi. (XIV), 115-145.
- Devlet Arşivleri Genel Müdürlüğü (1992) Bosna-Hersek ile ilgili arşiv belgeleri (1516-1919), Ankara: DAGM Osmanlı Arşivi Daire Başkanlığı, s. 511
- Şimşir, B. N. (1986). Bulgaristan Türkleri: 1878-1985. Ankara: Bilgi Yayınevi.
- Çanak, E. (2016). Bulgaristan Türklerinin Ceyhan’a iskânı (1950-1951). Proceedıngs Book. Konya: Selçuk Üniversitesi.
- Değerli, E. S., & Karakuzu, H. (2016). 1950-1951 yıllarında Bulgaristan'dan Türkiye'ye Türk göçü. Akademik Bakış Uluslararası Hakemli Sosyal Bilimler Dergisi, (57), 313-342.
- Çetin, T. (2011). Bulgaristan’dan göç eden Türk nüfusun dağılışını etkileyen coğrafi ve kültürel faktörler.Ankara Üniversitesi Türkiye coğrafyası araştırma ve uygulama merkezi (TÜCAUM) VI. ulusal coğrafya sempozyumu, 3 - 05 Kasım 2010, Ankara Üniversitesi, Ankara, s. 71-82.
- Oliver, P. (2002). Gereksinim ve süreklilik. T. S. Tağmat, Çev. Mimarlık Dergisi, 304, 33-34.
- Karakul, Ö., (2011). An integrated approach to conservation based on the interrelations of tangible and intangible cultural properties. Metu Journal of the Faculty of Architecture, (28:2),105-125.
- Kayın, E., (2012). Bir ‘kültürel manzara-kültürel peyzaj’ ögesi olarak kırsal yerleşimlerin korunmasına yönelik kavramsal ve yasal irdelemeler. Mimarlık Dergisi, (367).
- Kısa Ovalı, P., Delibaş, N., (2016). Yerel mimarinin sürdürülebilirliği kapsamında Kayaköy'ün çözümlemesi. Megaron, 11(4), 515-529.
- Örmecioğlu, H. T. (2019). Cumhuriyetin ilk yıllarında köycülük tartışmaları ve numune köyler. Belleten, 83(297), 729-752.
- Rapoport, A. (2005). Culture, architecture, and design. Washington: Locke Science Publishing Company.İNTERNET KAYNAKLARI
- Url-1: ÇEKÜL Vakfı (Çevre ve Kültür Değerlerini Koruma ve Tanıtma Vakfı). 2012. Anadolu’da Kırsal Mimarlık. Erişim tarihi: 20.02.2019
- Url-2: https://www.nufusune.com/176953-adana-ceyhan-mustafabeyli-mahallesi-nufusu. Erişim tarihi: 11.04.2021





